FLOOR PLAN
Casa Souper project was initially managed by another architect who took care of the concept and general project phase. My intervention begins in the executive phase, reviewing some choices with the client, finding a solution to her stylistic wishes and designing and choosing all the furniture in the apartment.
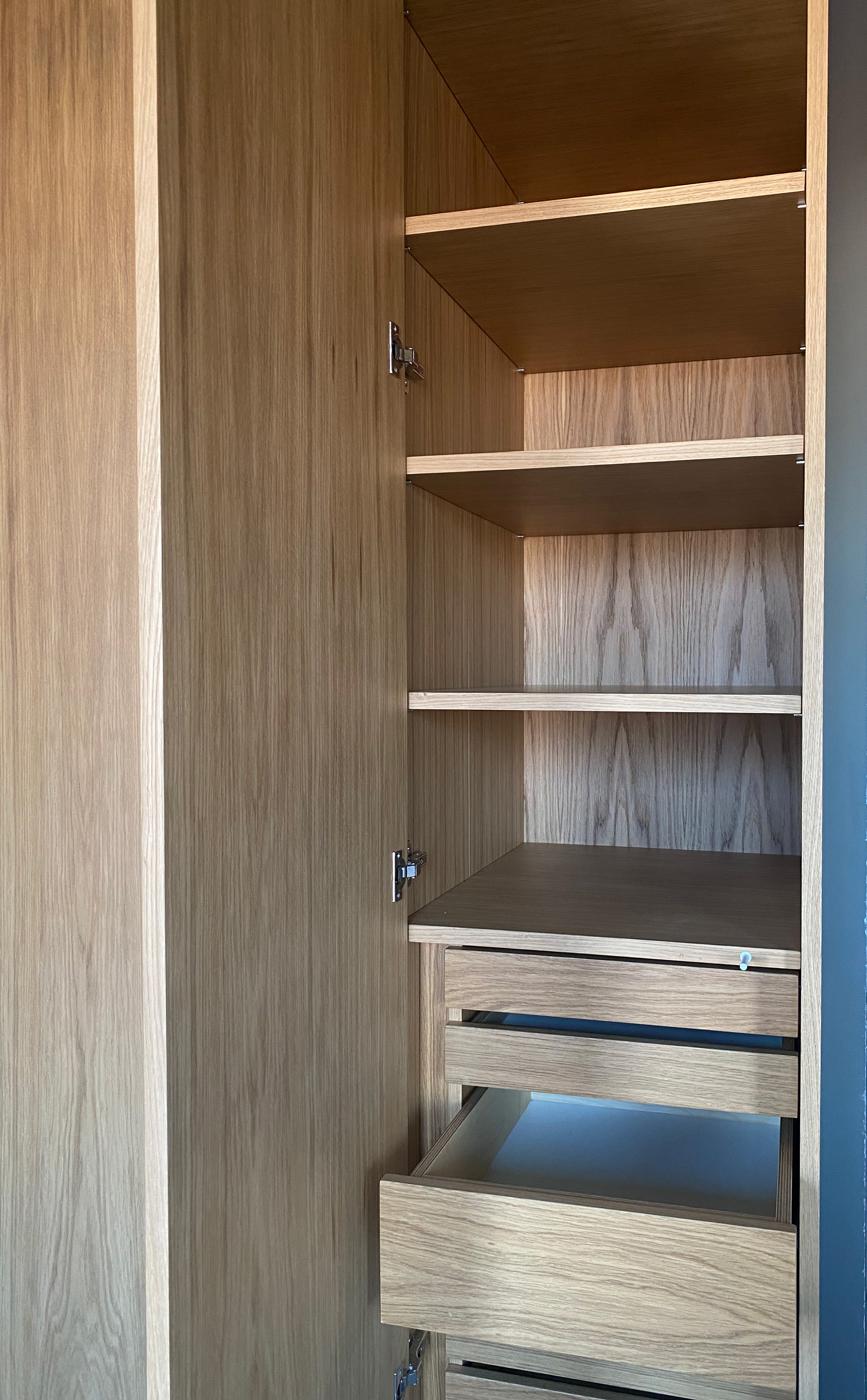
BEDROOM'S WARDROBE DETAIL
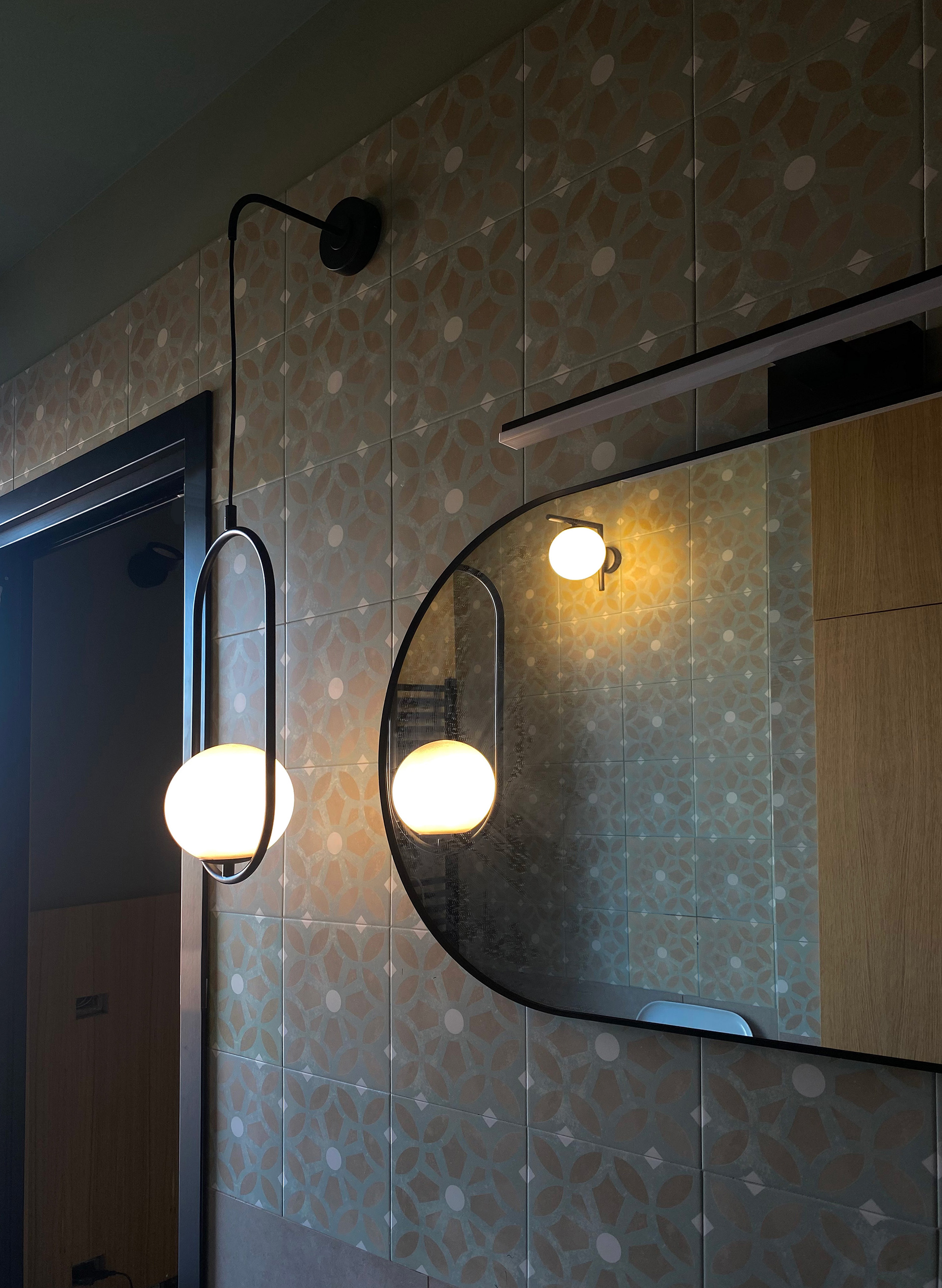
BATHROOM
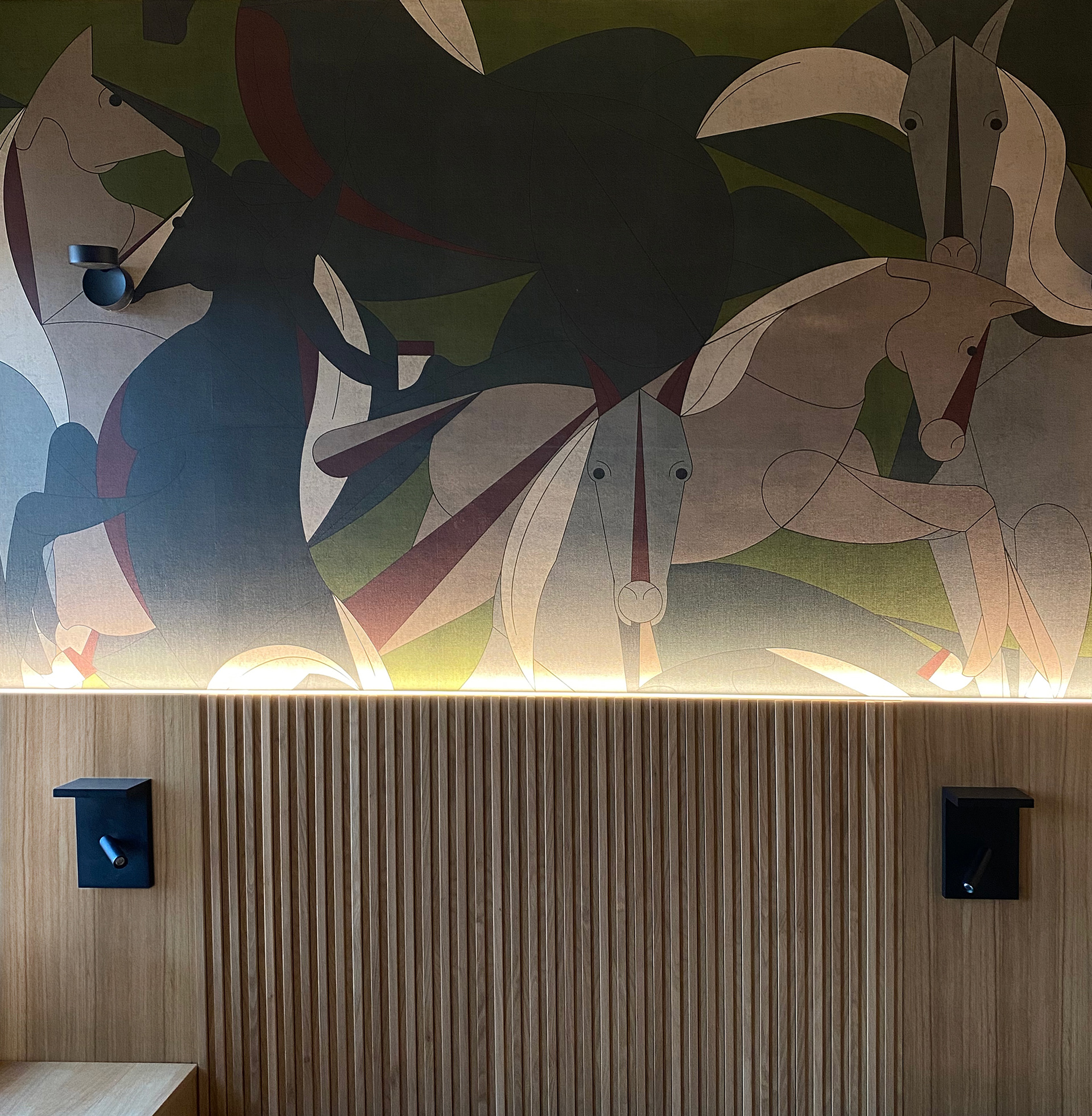
BEDROOM
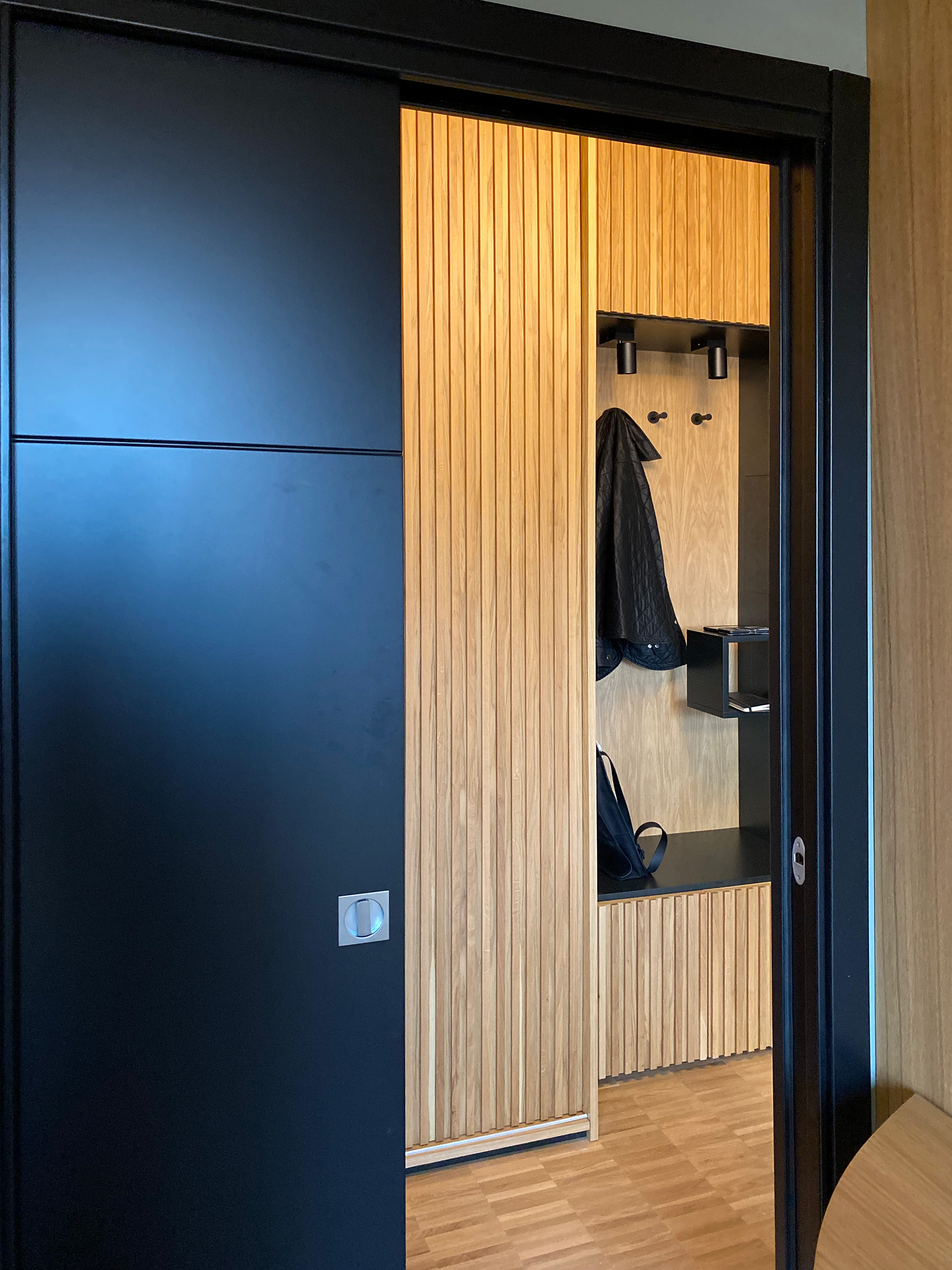
HALLWAY
The challenge of this project was to understand the choices of a previous architect and revisit them to achieve coherence between the different environments. The main task was to design all the furniture in the house taking into consideration the very small size of the spaces and their necessary functionality. The main companies we have collaborated with for this project are: LondonArt for wallpapers; Dienne for sofas; Febal for the kitchen; Pamesa for coatings. The rest of the furniture is specially designed and made by craftsmen.
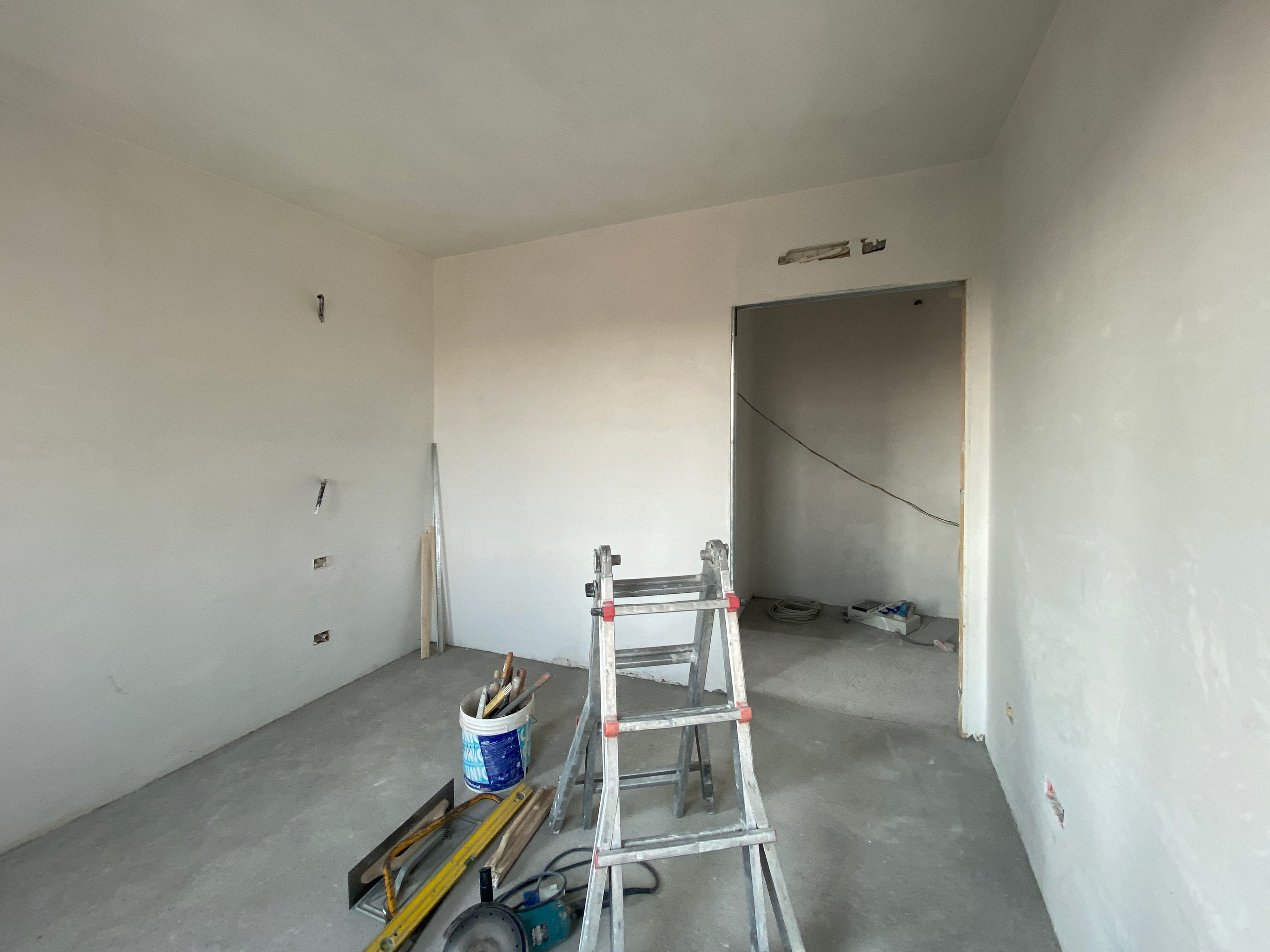
ON-SITE STORIES - BATHROOM
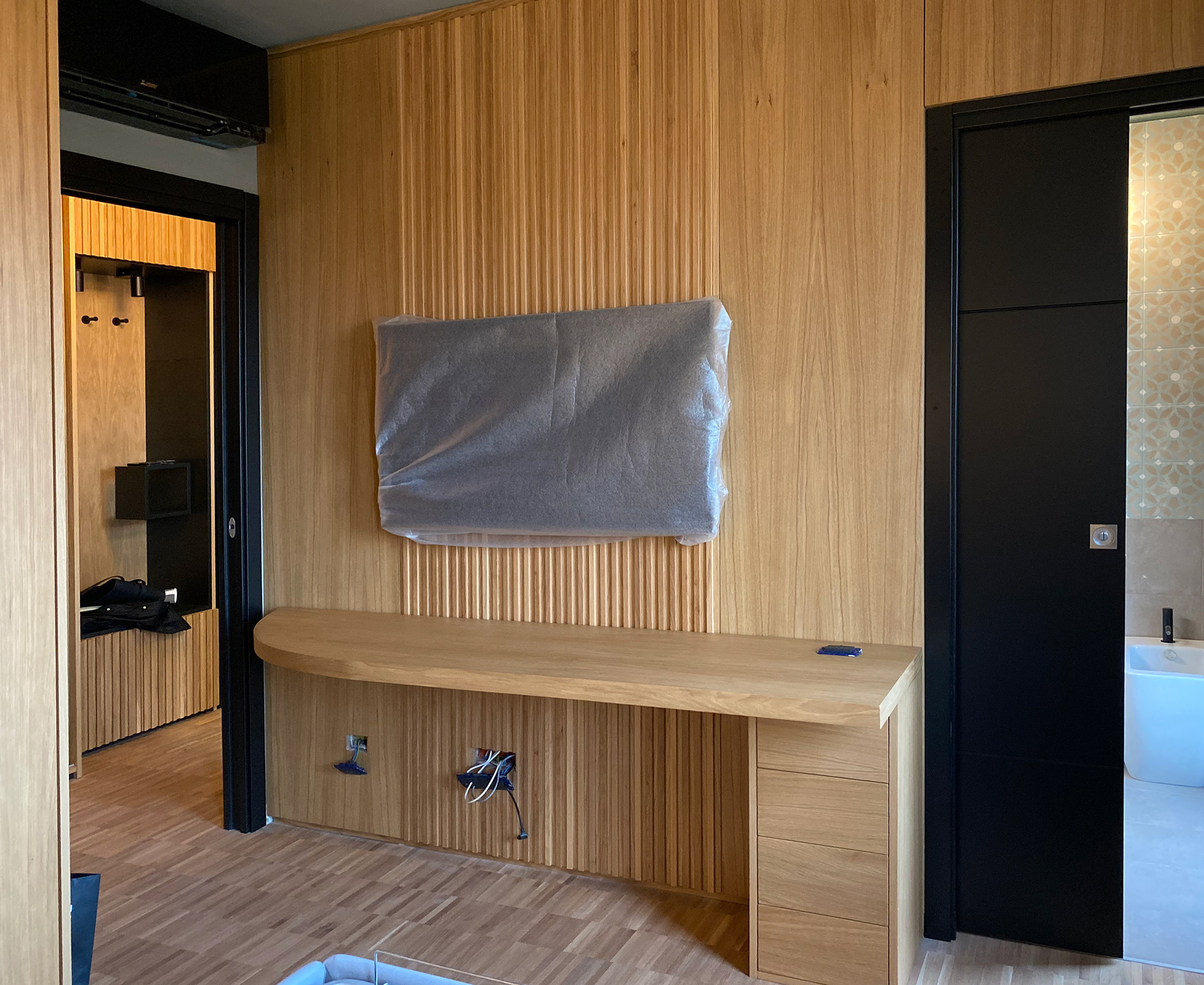
ON-SITE STORIES - BEDROOM
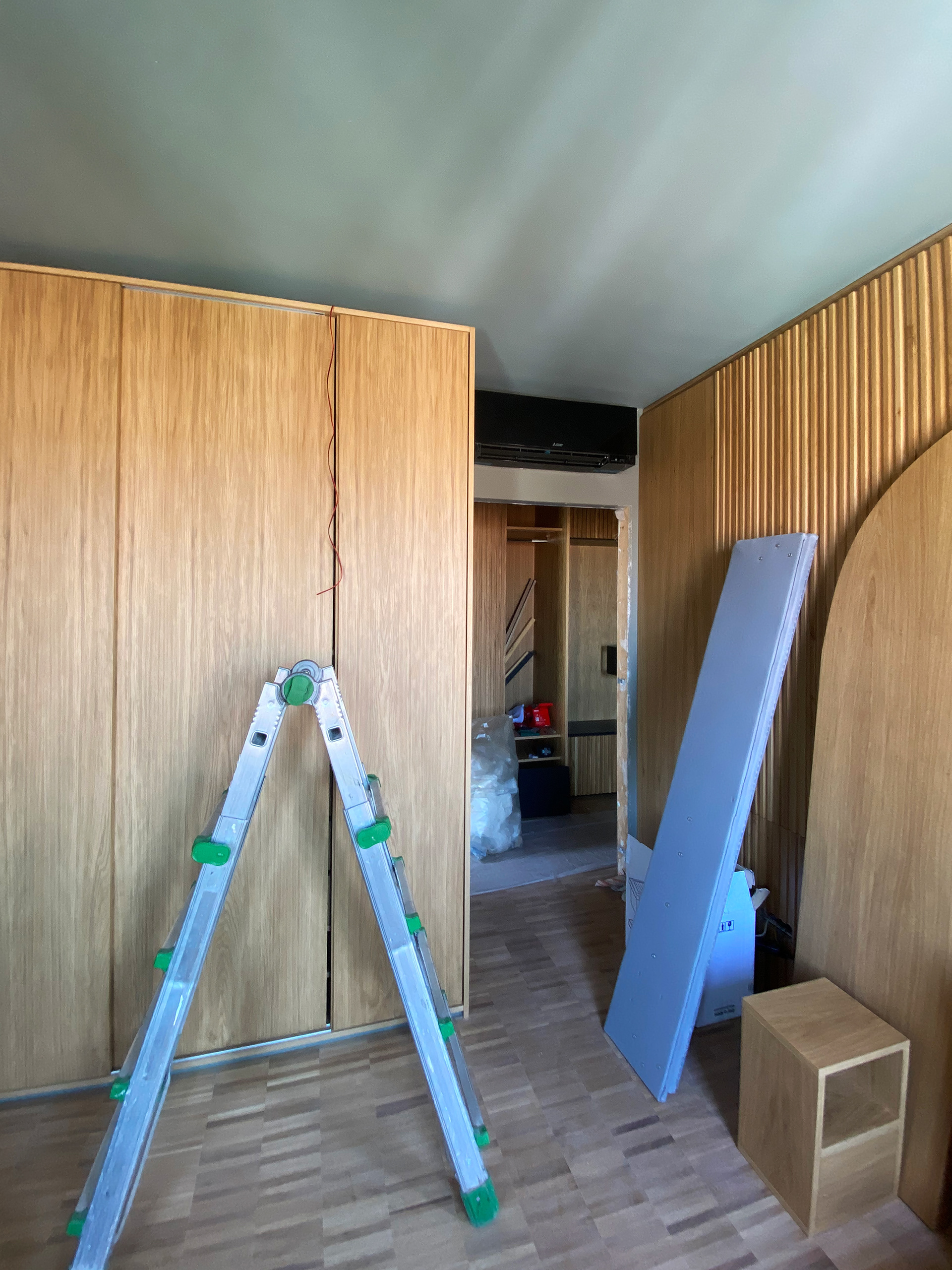
ON-SITE STORIES - BATHROOM
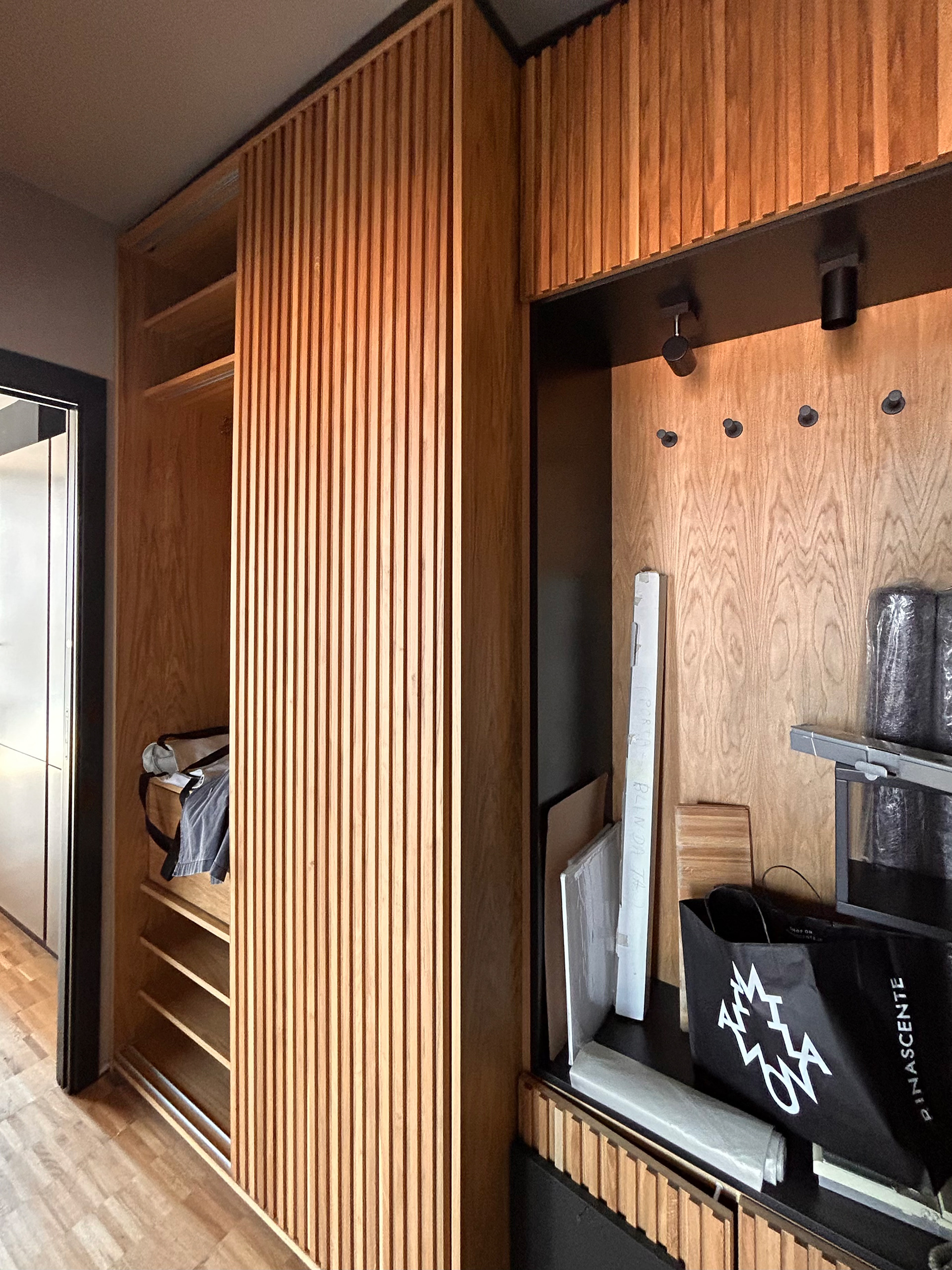
ON-SITE STORIES - HALLWAY

ON-SITE STORIES - LIVING

ON-SITE STORIES - LIVING
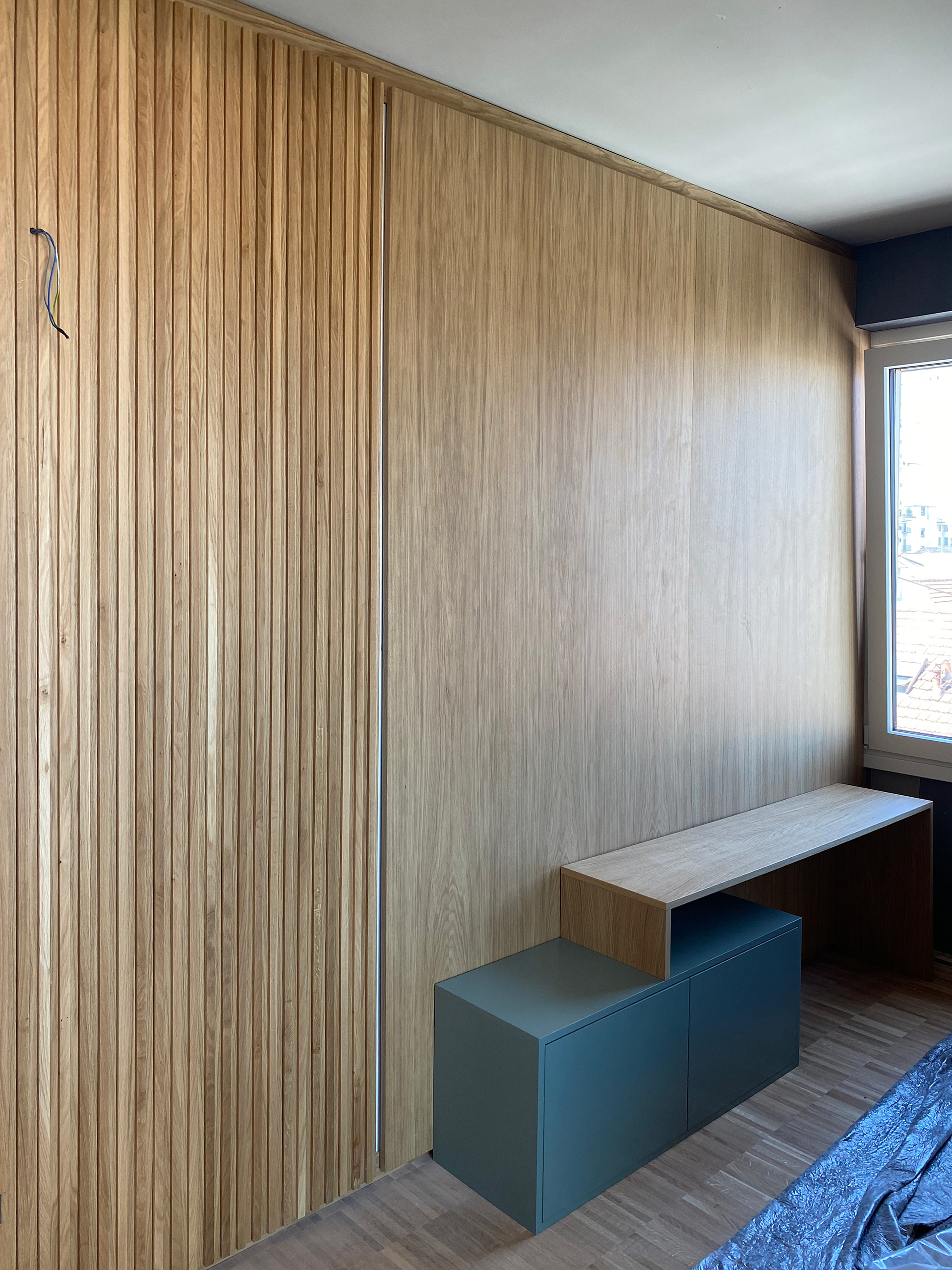
ON-SITE STORIES - LIVING
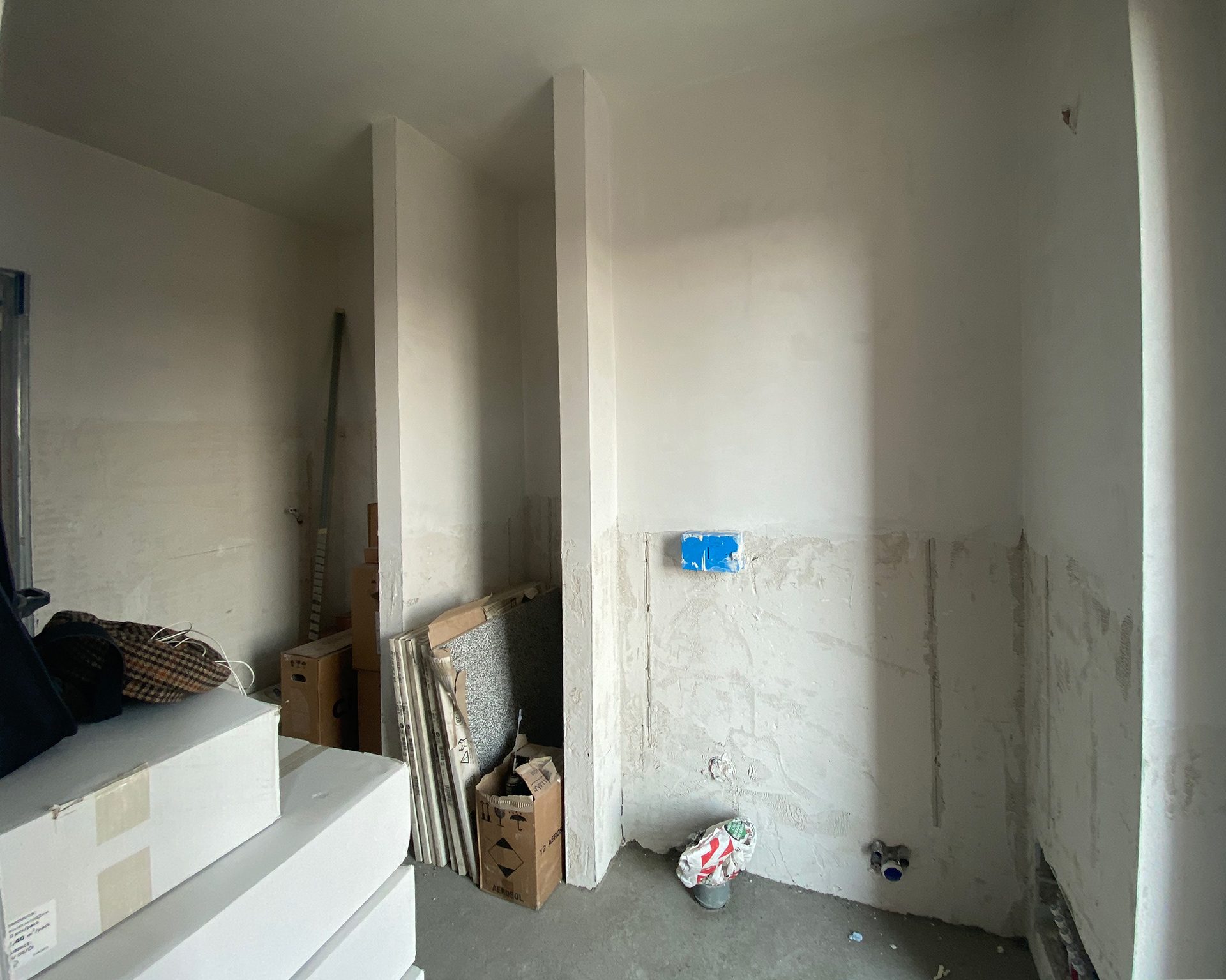
ON-SITE STORIES - BATHROOM
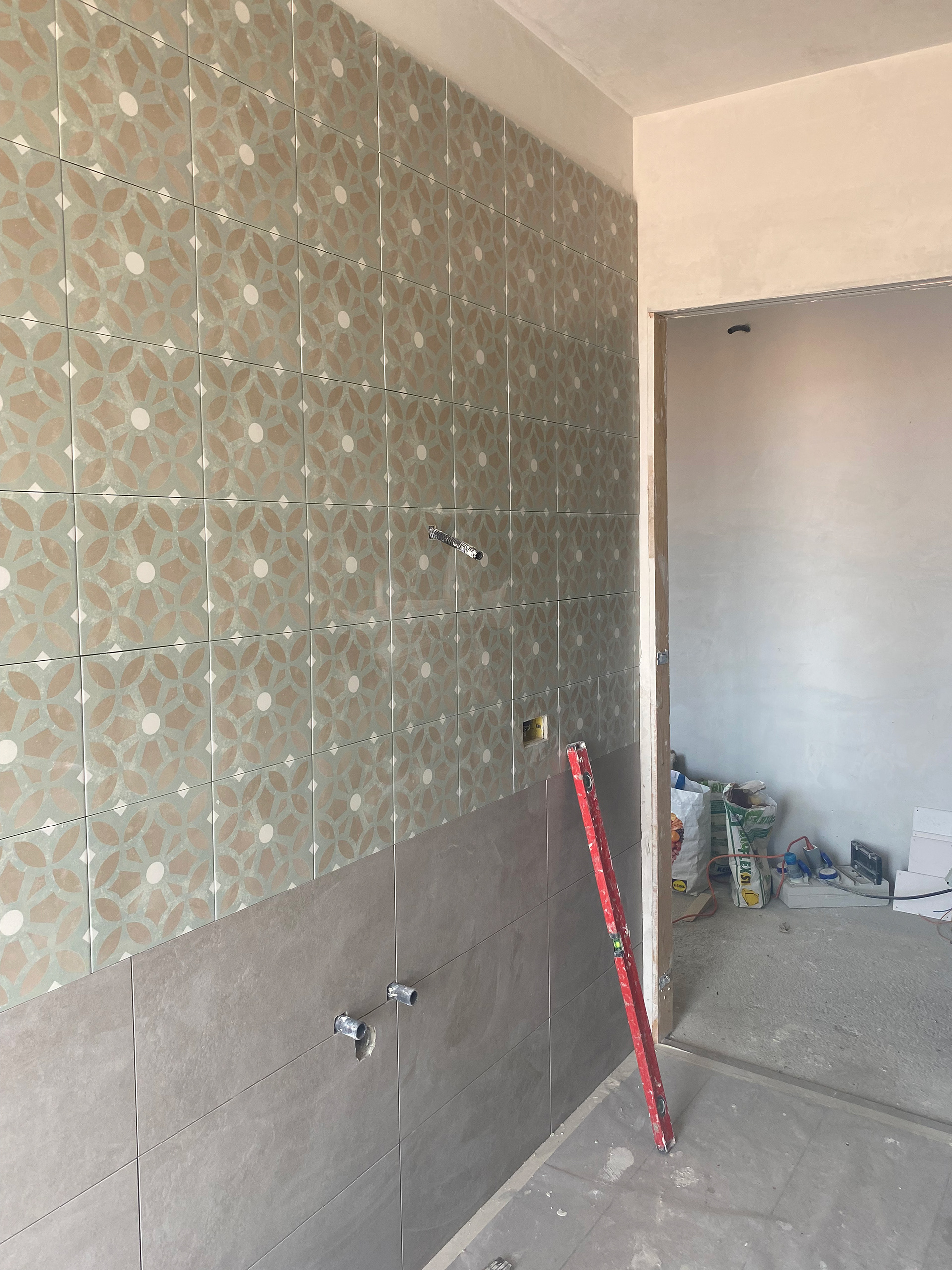
ON-SITE STORIES - BATHROOM
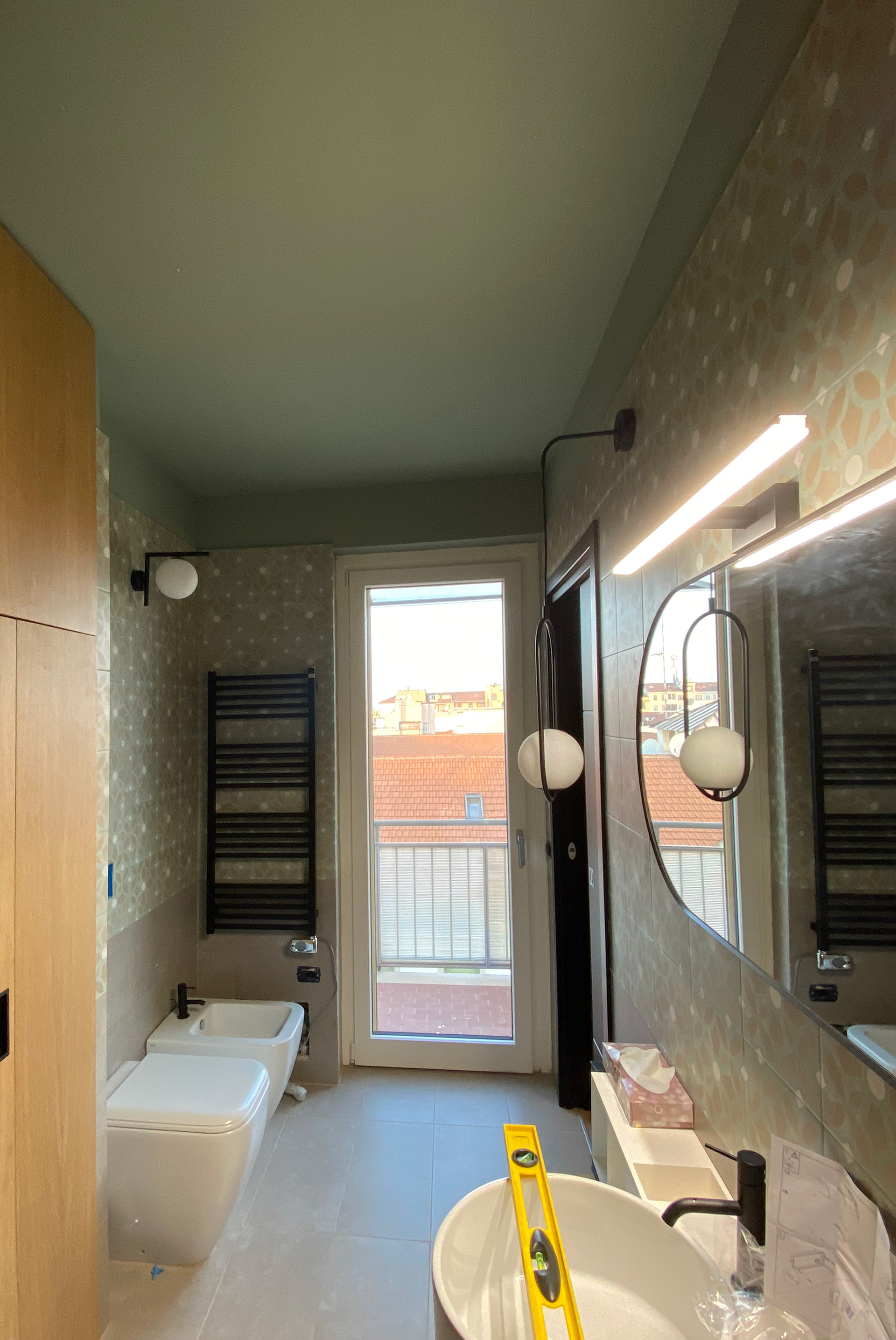
ON-SITE STORIES - BATHROOM
BEDROOM
BATHROOM