Di Paola House project encompasses a complete renovation of both the interior and exterior of the house. From inception to completion, the project was meticulously managed, allowing for seamless coordination between the interior design and architectural and landscaping elements. The primary objective was to create a modern apartment tailored to the needs of a young girl. This involved not only optimizing the layout for functionality but also infusing each room with a sense of lightness and playfulness.
FLOOR PLAN
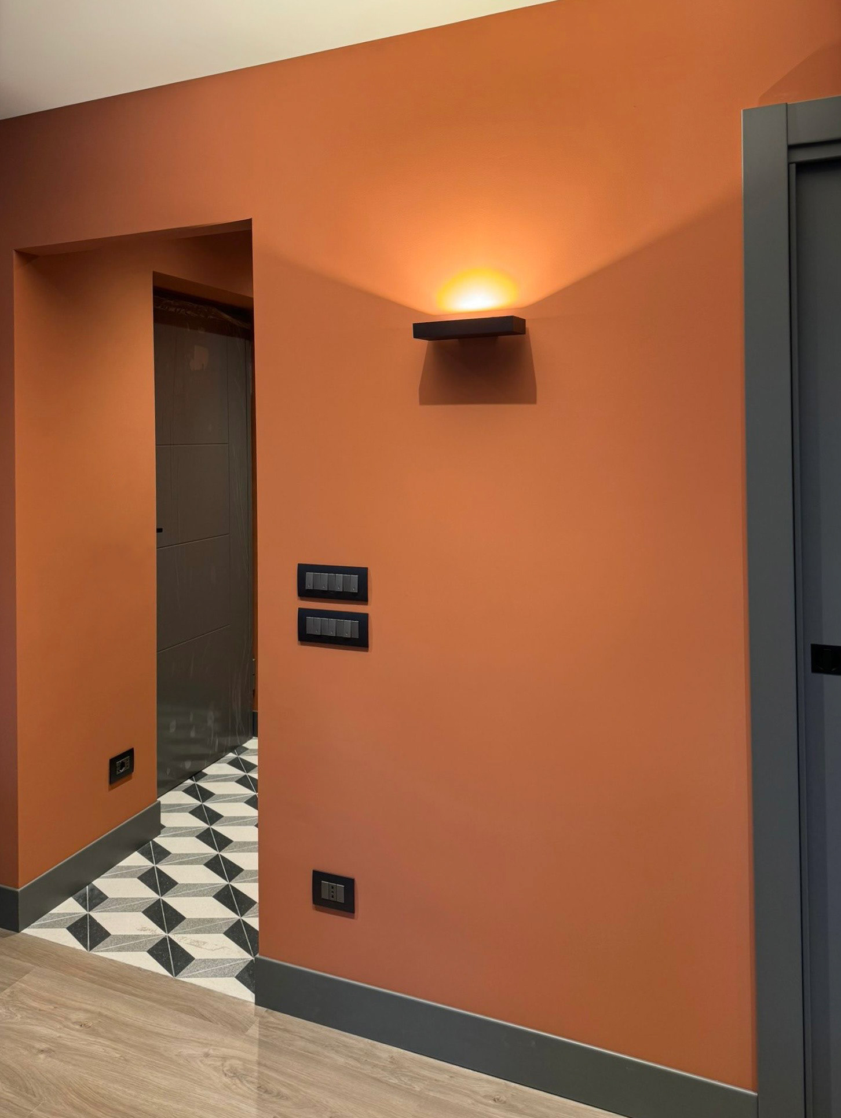
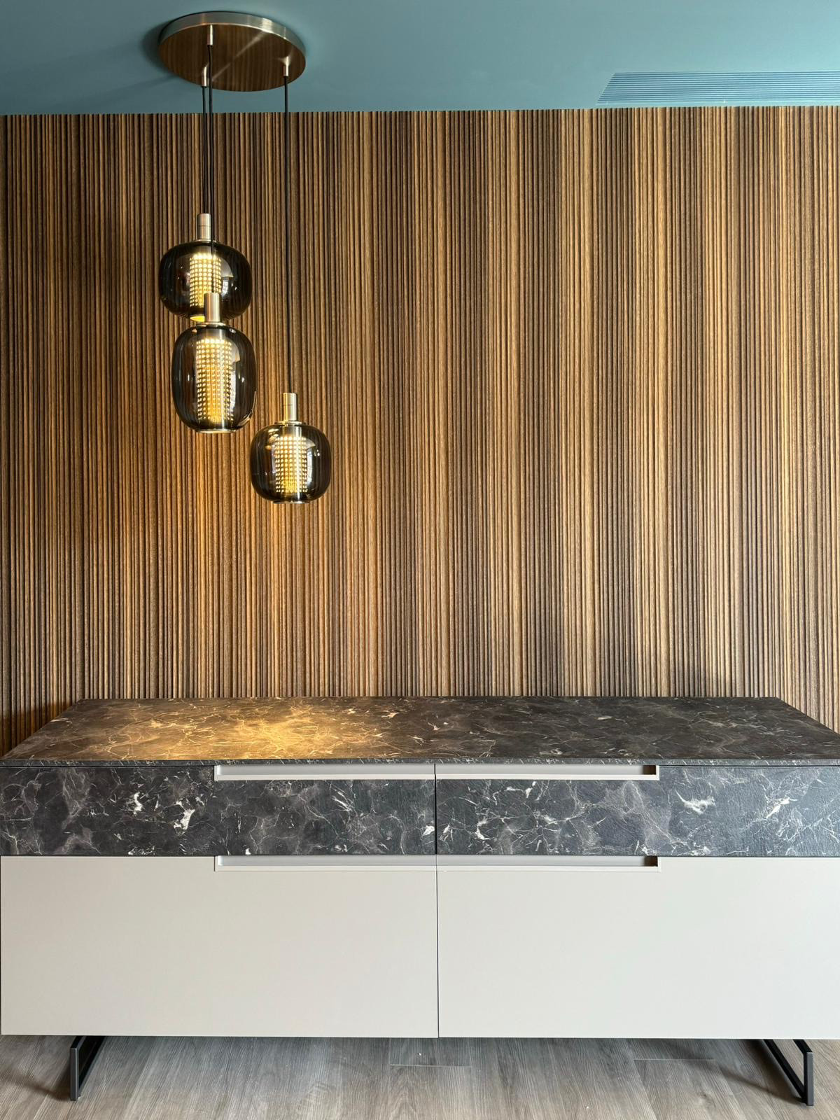
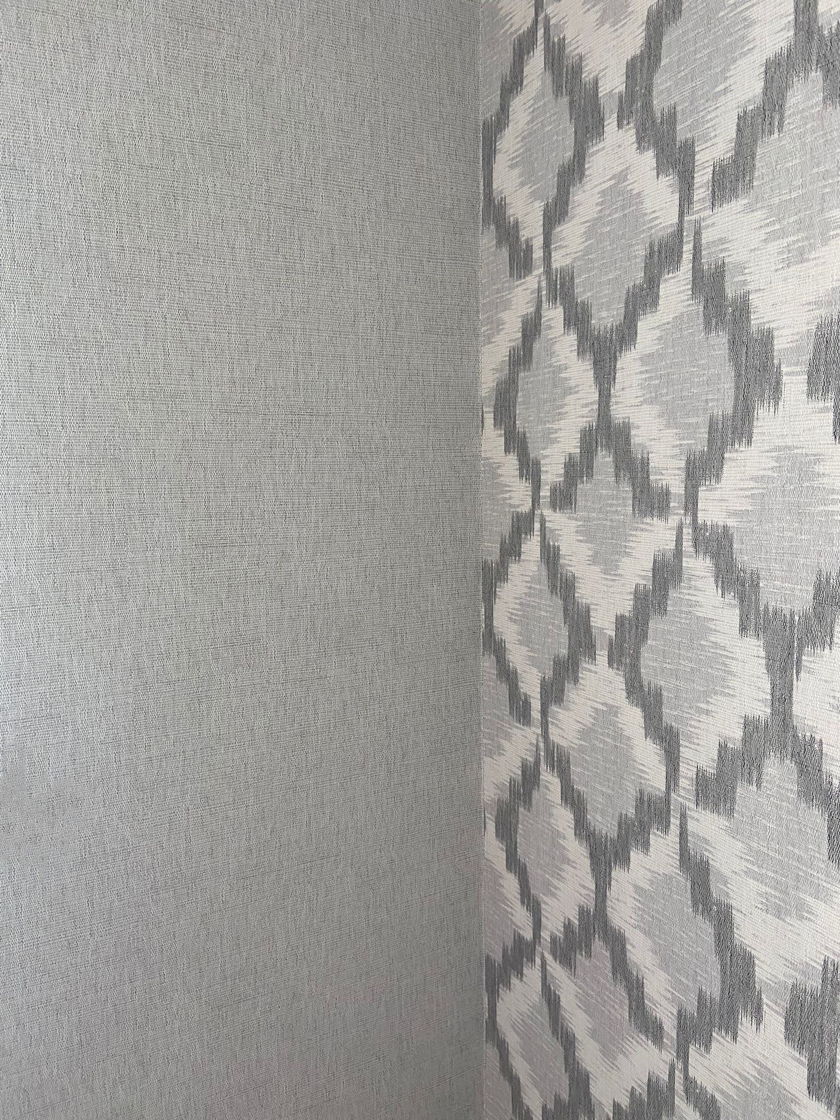
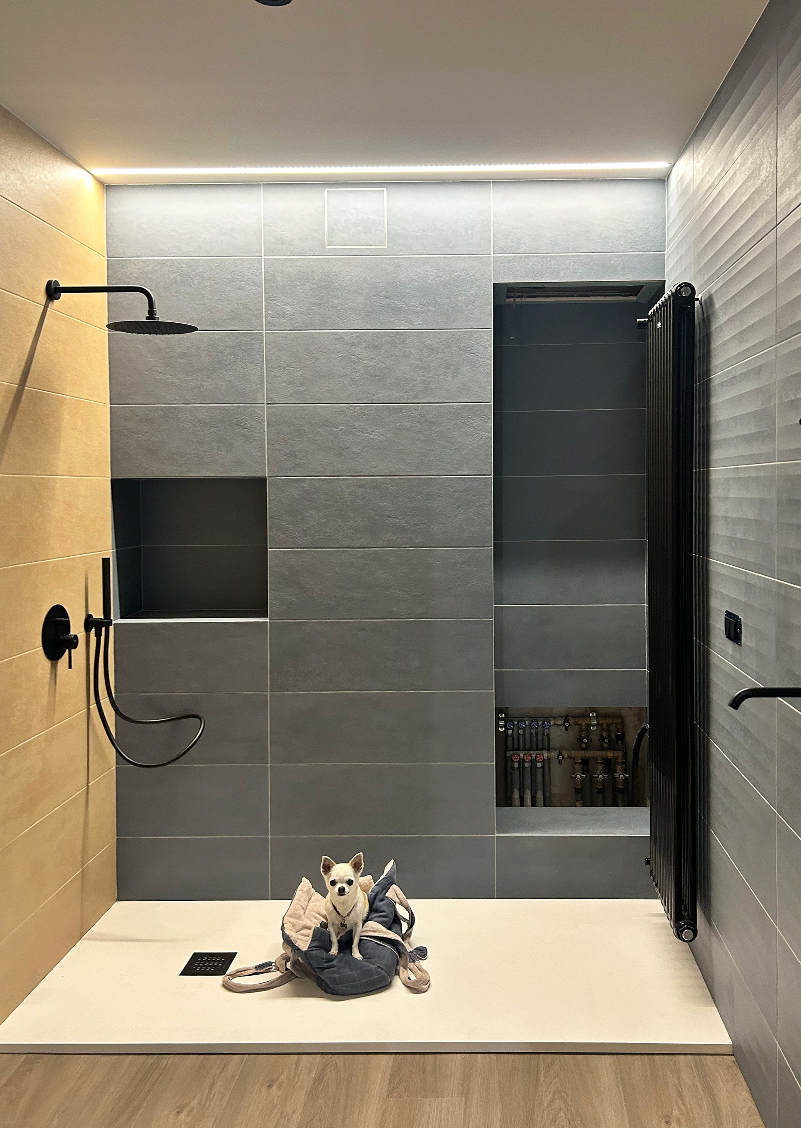
The 120 m2 apartment situated in Via Di Paola, Palermo, is envisioned to exude sophistication while maintaining a youthful and innovative ambiance. In this instance, color serves not only to evoke happiness but also as a means of infusing spaces with personality and refinement. Each room possesses its own distinct character, yet the cohesive use of blue and orange tones unifies the entire residence, lending a sense of continuity and style throughout.

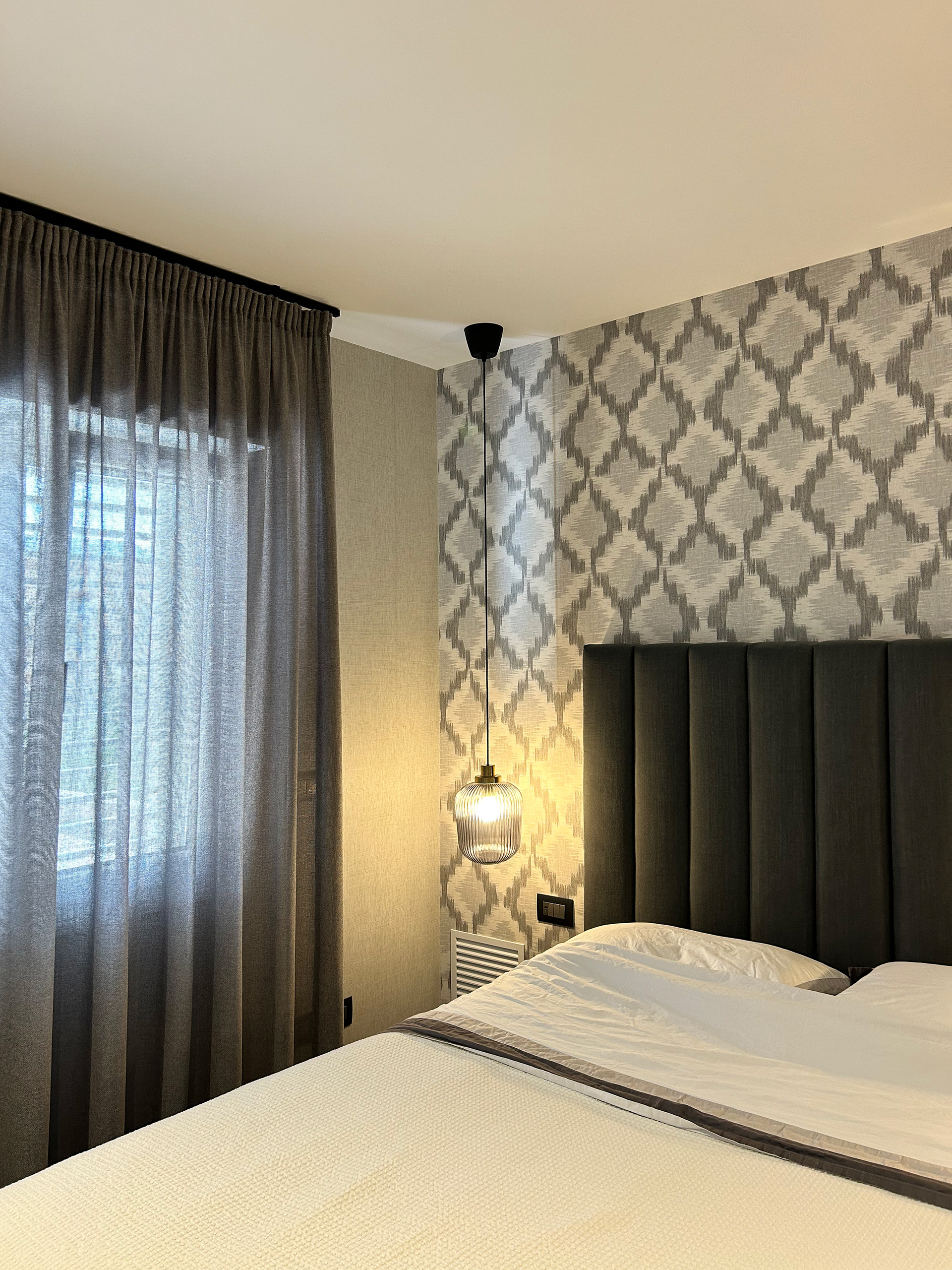
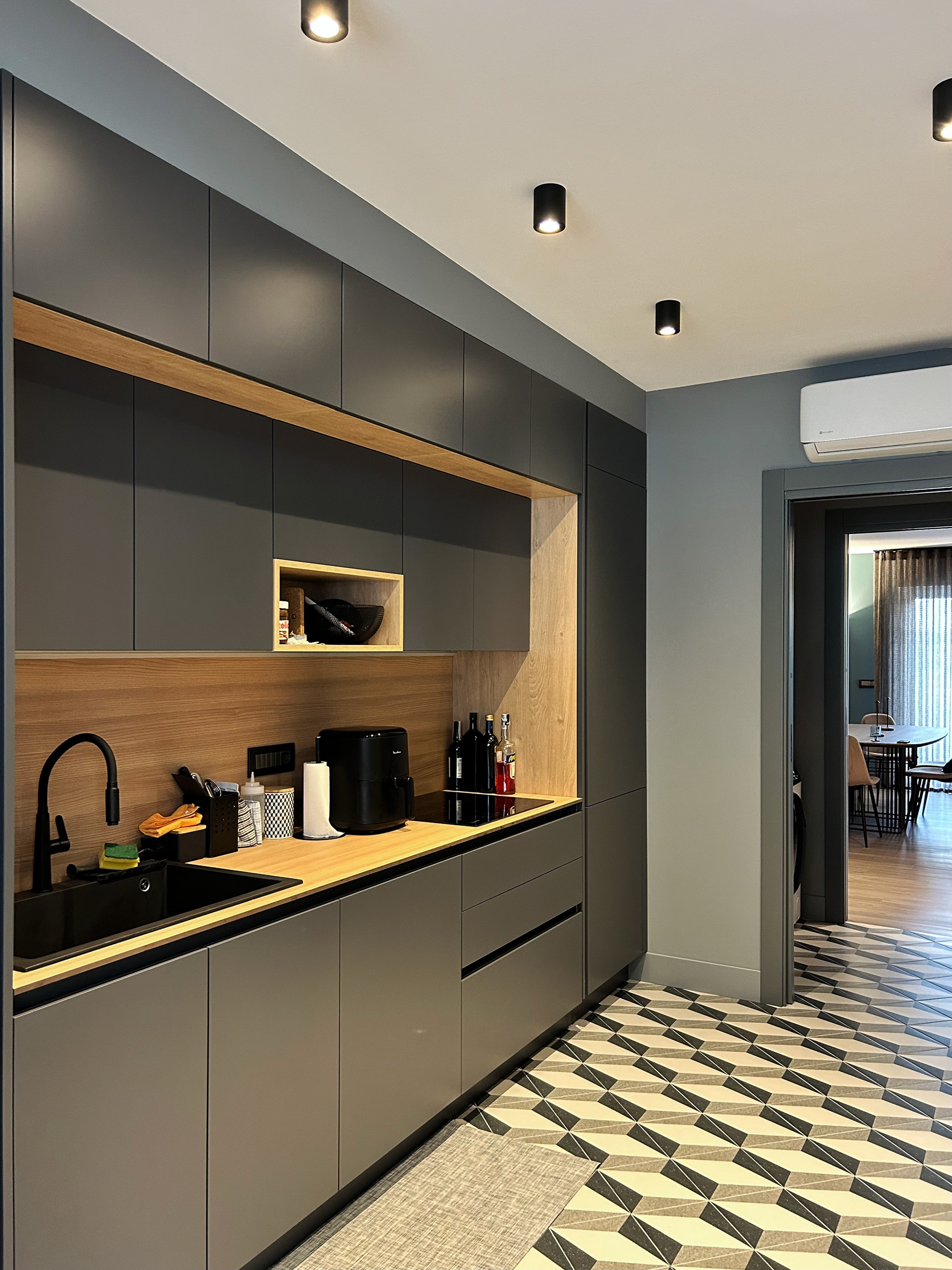

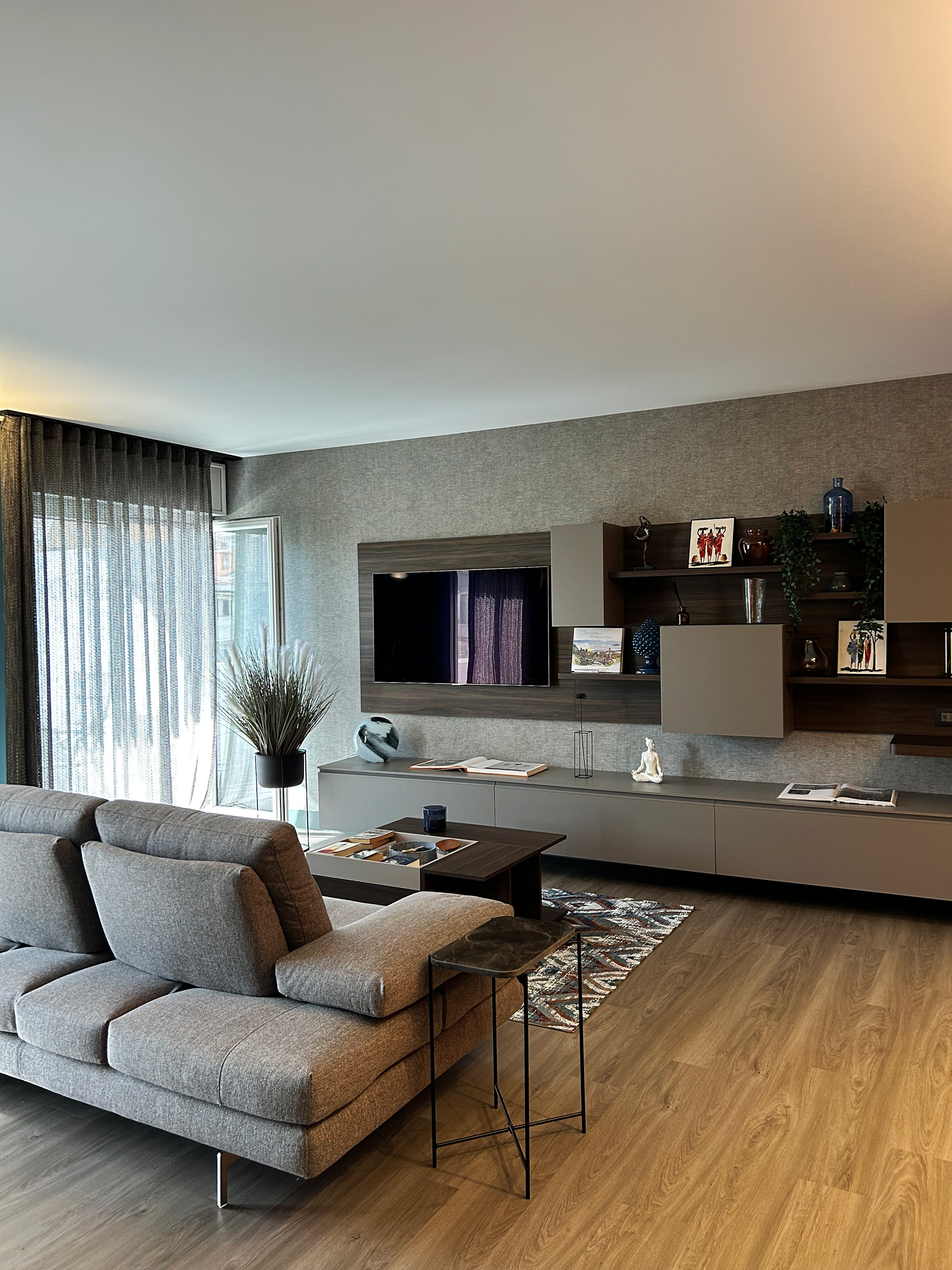
Moodboard
LIVING ROOM